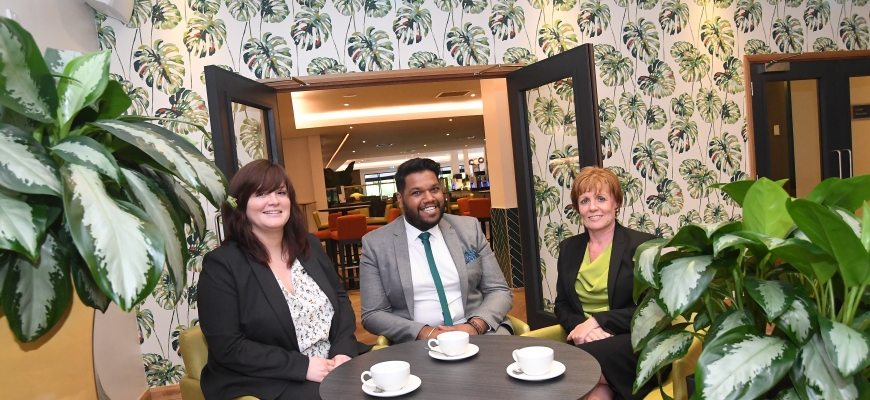
The hub of a leading conference venue in Coventry and Warwickshire has undergone a major refurbishment to enhance visitors’ experiences.
Warwick Conferences, based at the University of Warwick, worked with design specialists from the Birmingham office of national construction consultancy Baily Garner on the new look for the extensive lounge area within its Scarman venue.
Bringing the outside in was the focus of the revamp with live plant shelving, tropical walls, natural materials and earthy tones being brought in to make visitors feel more connected with the outdoors.
The redesign is part of ongoing investment by Warwick Conferences to enhance and update facilities for delegates attending meetings, training and events across its four venues.
It builds upon the ‘outside in’ concept introduced at Scarman in 2016, recognising the importance of separating meeting space from downtime space by creating different themes for both areas.
Andrew Taylor, head of conference centres at Warwick Conferences, said: “Whilst the meeting spaces within Scarman are designed to be very focused and motivated environments, the corridors and social spaces are themed to reflect the outside.
“Bringing the outside in gives delegates the thinking and breathing space they need away from the learning environment, and supports the growing importance of mindfulness in helping to manage wellbeing at work.
“The living plants also help to separate areas within the lounge so rather than a big expansive space, it feels more homely and allows for more privacy. New furniture has been installed to create more seating options that are suited for working and relaxing.
“It has been great to work with Baily Garner for the first time on such an important project and we are really pleased with the outcome which has already been well-received by delegates.”
Jaspal Mond, project team leader at Baily Garner, described the refurbishment as fresh, unique and vibrant, with the bespoke plant shelving handmade in Birmingham among the stand-out features.
He said: “Fresh because it brings the outside in, vibrant because it adds colour to match Scarman’s ethos of bringing the outside in, and unique because it is really well thought out with every design decision having a reason or a story behind it.
“We have taken into account the footfall into the room which can be up to 200 people, and the design, materials and finish all reflect the ability to accommodate varying numbers and needs.
“The lounge area is the focal point within Scarman and sets the tone for the whole venue and visitor experience. I think the transformation will give people when they first arrive a real taste of what lies beyond.”
